Compact kitchens facilities and designs
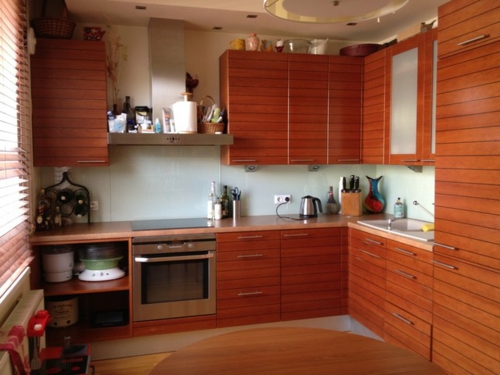
A world trip in search of compact kitchens
The small kitchens are a very intimate space for cooking and dining with family and friends. We have prepared a collection of kitchens from around the world that are smaller than 9 square meters. The examples come from New Zealand, Sardinia, Venezuela, Croatia, Singapore, Latvia etc.
Compact kitchens facilities
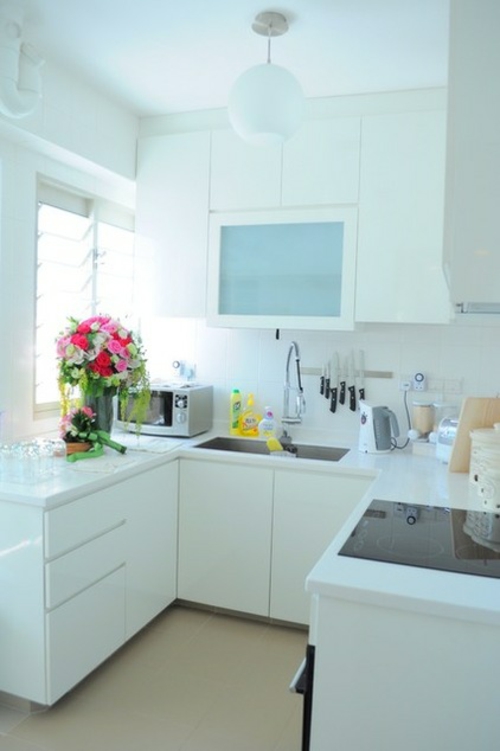
Owner: Cindy Tham
Location: Singapore
Kitchen Square Area: 7.7
Cindy Tham did not want to spend much money renovating her kitchen. An existing tiled wall uses it as a wall panel, the laminate cabinets are also cheap. The draining rack over the sink saves the worktop surface.
This classic Ohio style kitchen blends in perfectly with the style of the house, built in 1929
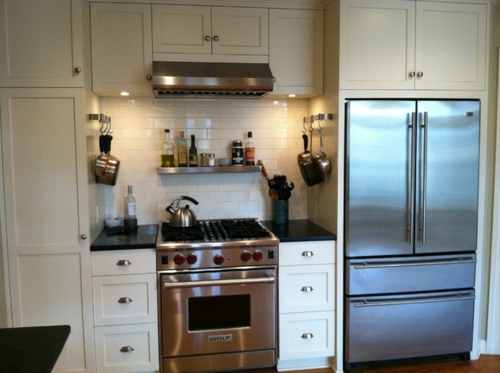
Owner: feeny
Location: Shaker Heights, Ohio
Kitchen Square Area: 9
The cabinets extend to the ceiling to secure more storage space. The comfy kitchenette has soapstone countertops and the wall panel has ivory colored subway tile.
This tiny kitchen in Santiago should be able to hide everything
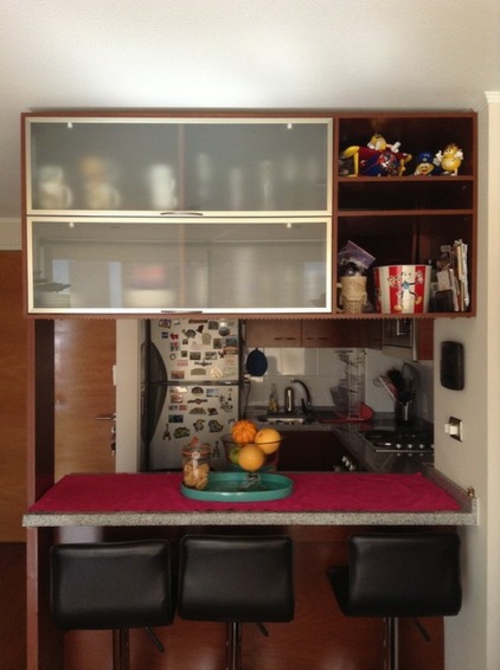
Owner: lvmp_01
Location: Santiago, Chile
Kitchen Square Area: 2,3
In the upper cabinets are the kitchen utensils and dishes. An LED light strip under the cupboards illuminates the kitchen island at night.
This kitchen is decorated with smaller white kitchen appliances and a farmhouse style sink
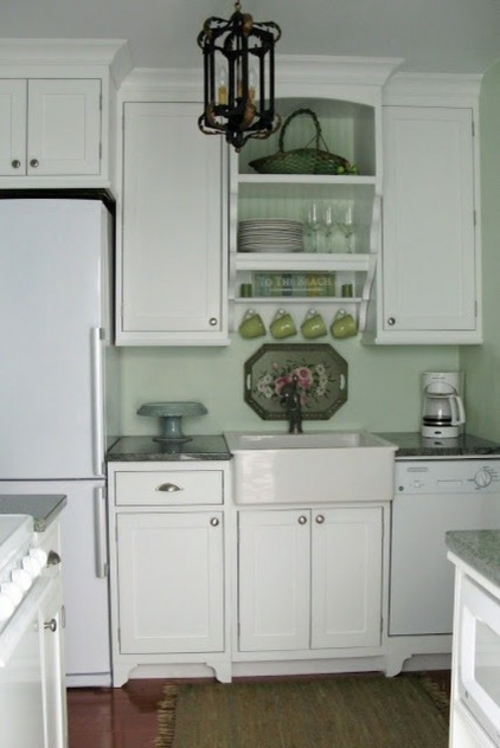
Owner: erinoconnor
Location: Lake Michigan
Kitchen Square Area: 6.5
The details in this nice kitchen match the style of this 53-square-foot beach cottage.
A kitchen back wall made of subway tiles
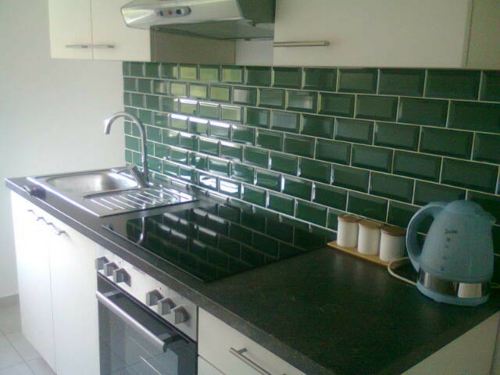
Owner: Sanja
Location: Zagreb, Croatia
Kitchen Square Area: 8
The subway tiles are not typical for Croatia, but the owner has seen them on the internet and really wanted to have them.
The hand-painted Mexican wall panel gives this kitchen in Austin a unique look
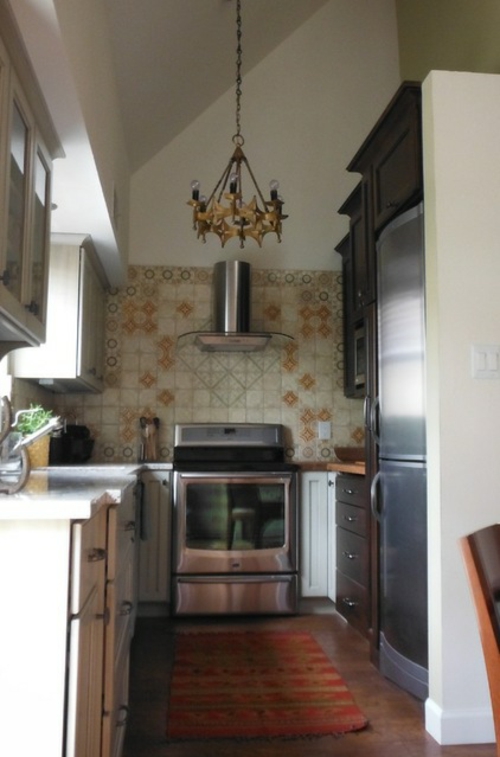
Owner: morgand62
Location: Austin, Texas
Kitchen Square Area: 7
Since the water pipes could not be laid, the owners have retained the original furnishings, and bought an extra-tight refrigerator. A fold-out island next to the fridge makes serving dinner easy.
A facility with streamlines and built-in appliances saves space in this kitchen in Latvia

Owner: Aiga
Location: Riga, Latvia
Kitchen Square Area: 6.5
The owners have spent more money on kitchen cabinets made of cherry wood and bought cheap plastic worktop and glass wall panel.
This Brooklyn kitchen has no drawers, a single built-in cabinet and a power outlet, but smart storage solutions
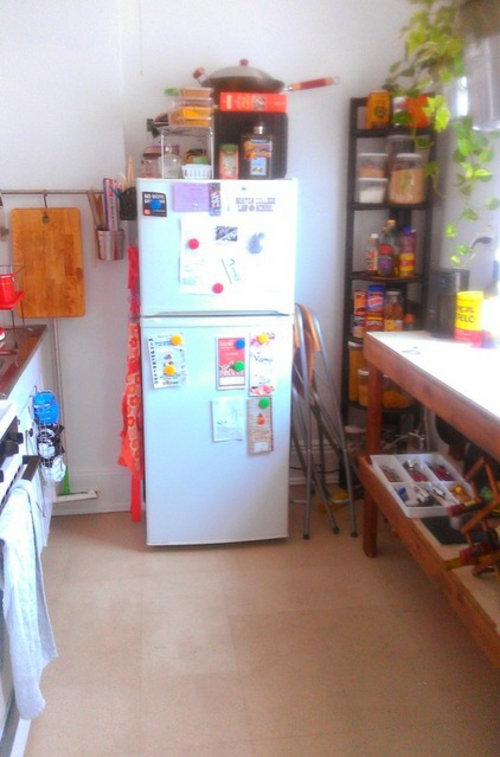
Owner: marthakash
Location: Brooklyn, New York
Kitchen square meters area: 5.5
To make the space flexible, the owner has added open shelves, hanging shelves from IKEA and a butcher’s table from his grandfather.
Thanks to the curved worktop, designer Mina Herrera made the most of the 1.7-square-meter kitchen
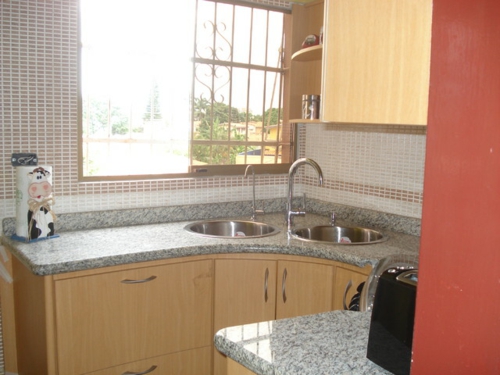
Owner: Mina Herrera Design
Location: Venezuela
Kitchen Square Area: 1.7
The fridge and microwave are placed so that the cooking area is now a place where you are easily mobile and organized.
In the past, the owner was able to simultaneously touch both walls of this galley kitchen, built in 1940

Owner: butlera10
Location: Alexandria, Virginia
Kitchen Square Area: 7
Then she has torn a wall of the associated dinette, so you get more area for this corner.
This sunny kitchen in Sardinia is located in an open space together in the house
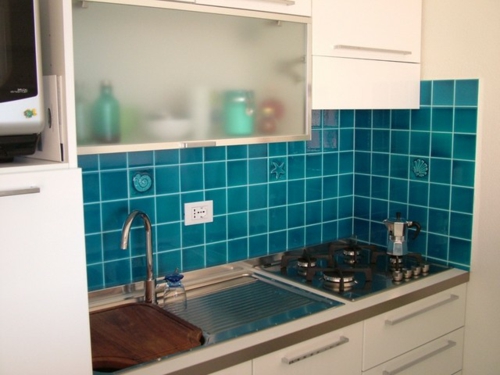
Owner: emagobbo
Location: Palau, Sardinia
Kitchen Square Area: 4
The light blue wall panel brings a fun beach style. The room is fully furnished with a mini fridge, microwave, oven, sink and dishwasher.
Pale yellow tiles and cabinets make this kitchen, built in 1900 in New Zealand, interesting
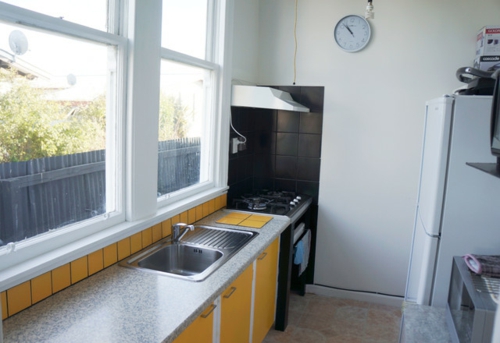
Owner: Zipwork Designs
Location: Invercargill, New Zealand
Kitchen Square Area: 6
Like many houses from the beginning of the 20th century, this house also has a narrow kitchen with an associated larger living and dining room. To reflect the light in the room, the owner has installed white refrigerators and cabinets.
This cool kitchen in yellow with blue accents has a playful look
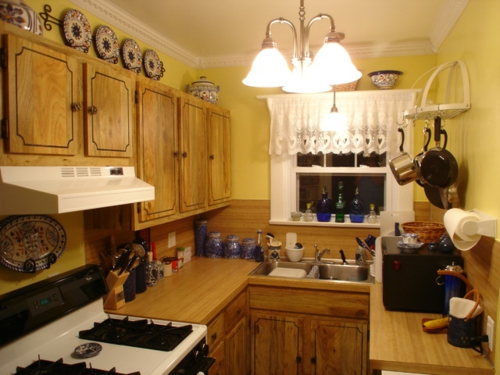
Owner: Jenni Johns
Location: Toledo, Ohio
Kitchen Square Area: 8
The hanging shelves in front of the window in this kitchen in Australia hide the unpleasant view, but do not block the light

Owner: Vibrant Design
Location: Melbourne, Australia
Kitchen Square Area: 5
An industrial vinyl tape on the floor separates the kitchen from the associated living room.
The house owner has set up the kitchen from an empty room
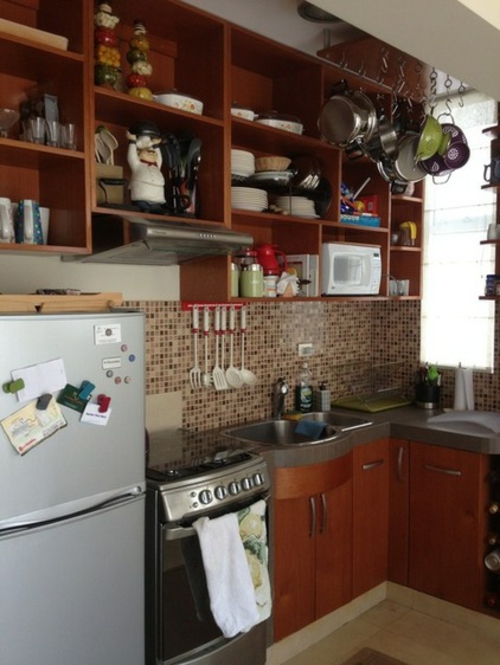
Owner: Makaly
Location: Lima, Peru
Kitchen Square Area: 6
So the kitchen is its own style. Great, is not it?
