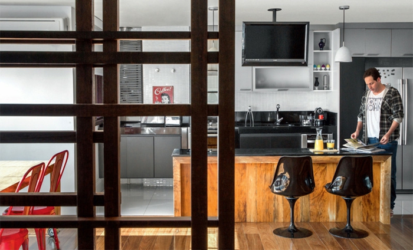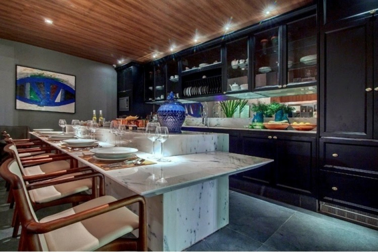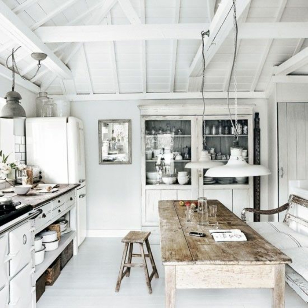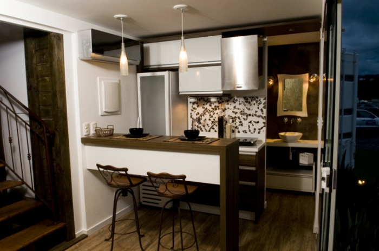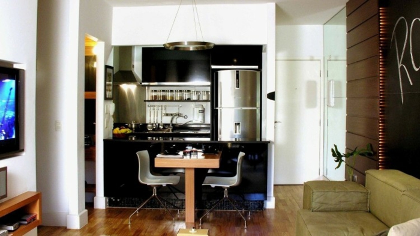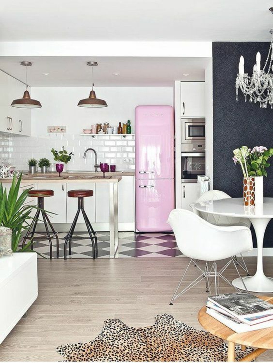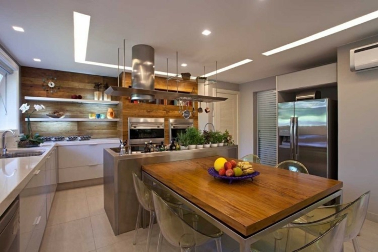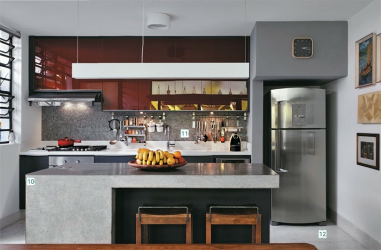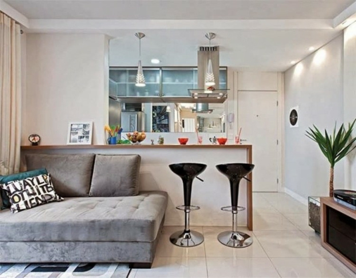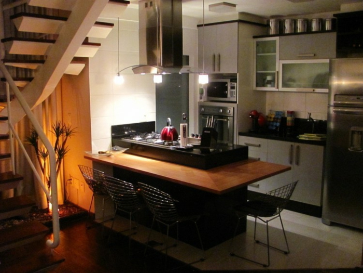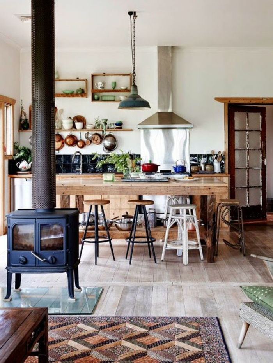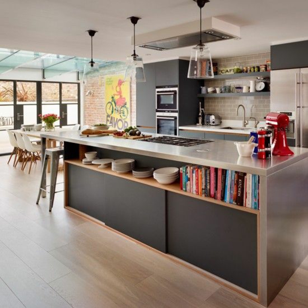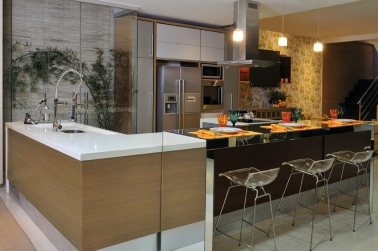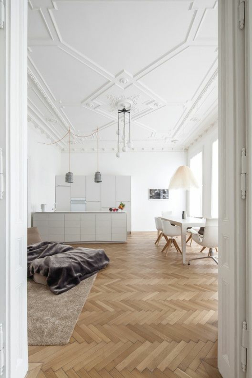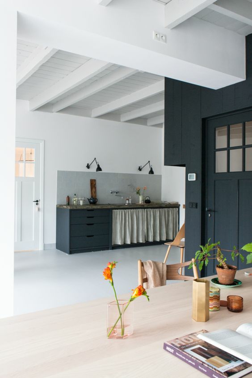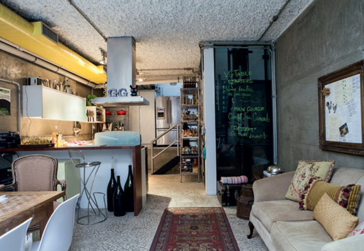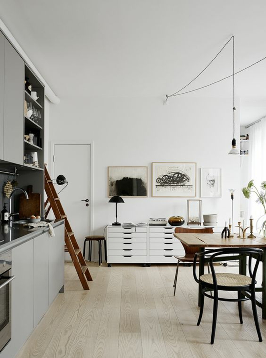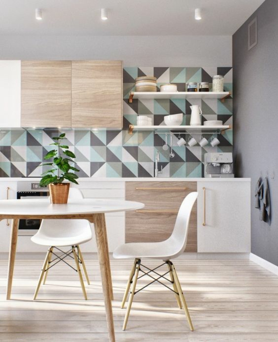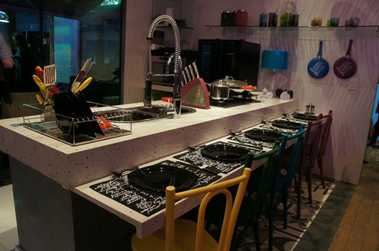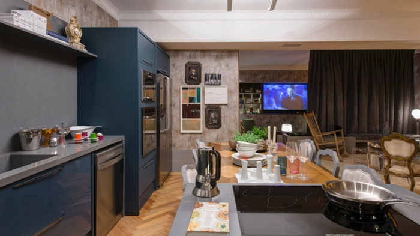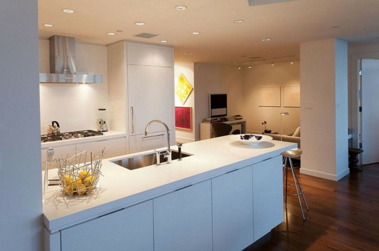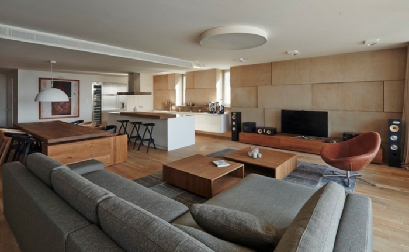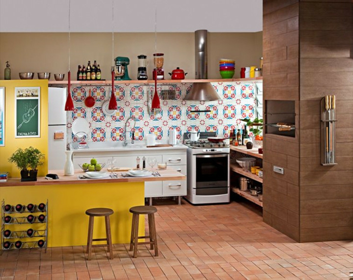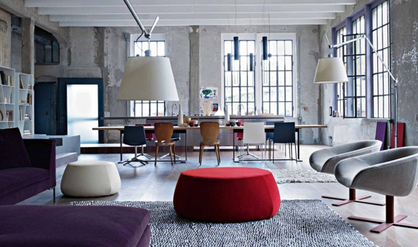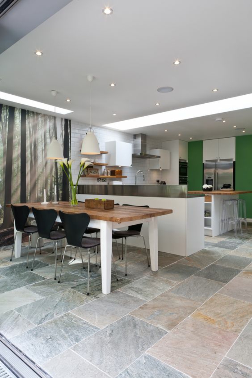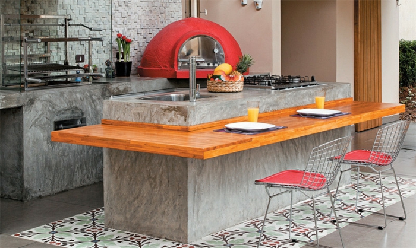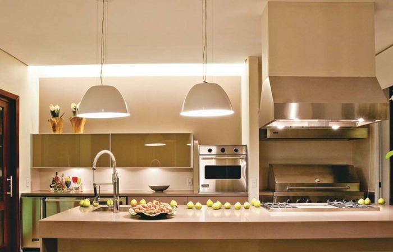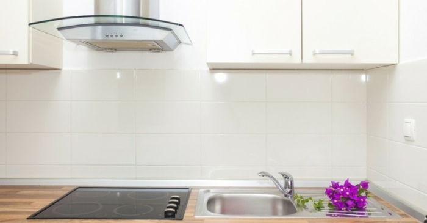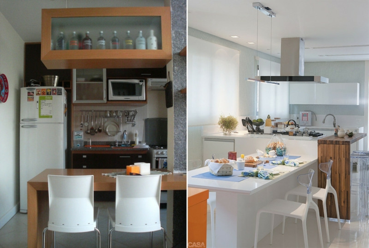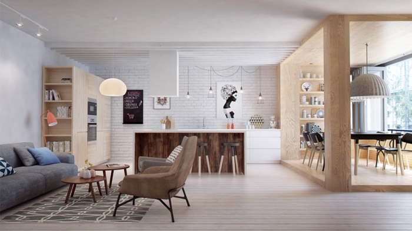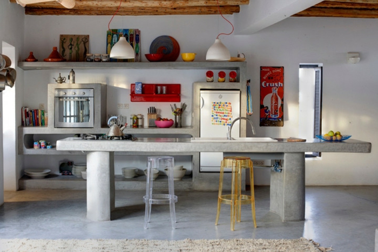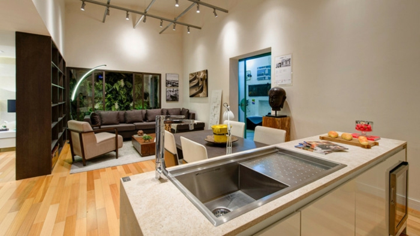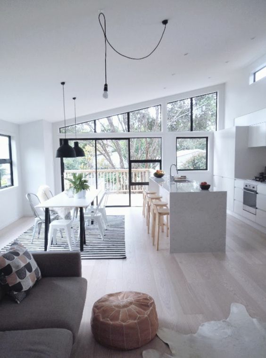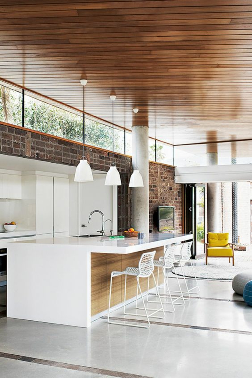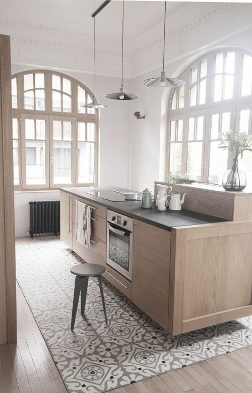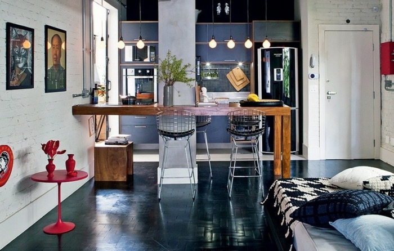Open kitchen ideas: How to set up a modern kitchen
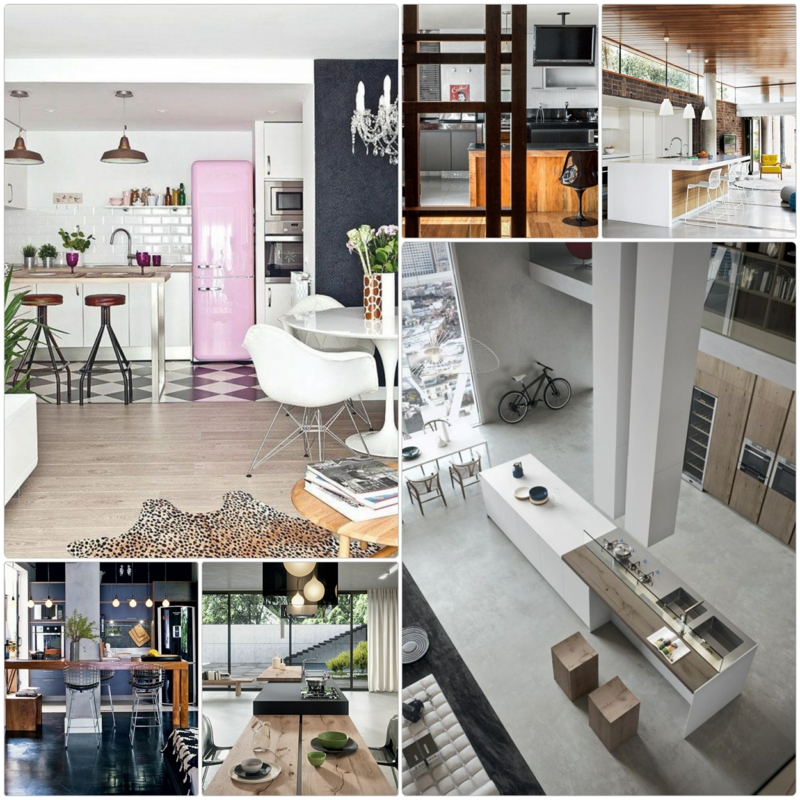
Modern ideas for designing your open kitchen
Open kitchens, which are typical of an open floor plan, usually combine some space with each other. Yes, that is no longer news. They connect two or more functional zones together. Despite the integrity, however, the autonomy of the individual functional zones must be maintained.
Kitchen design with open plan living
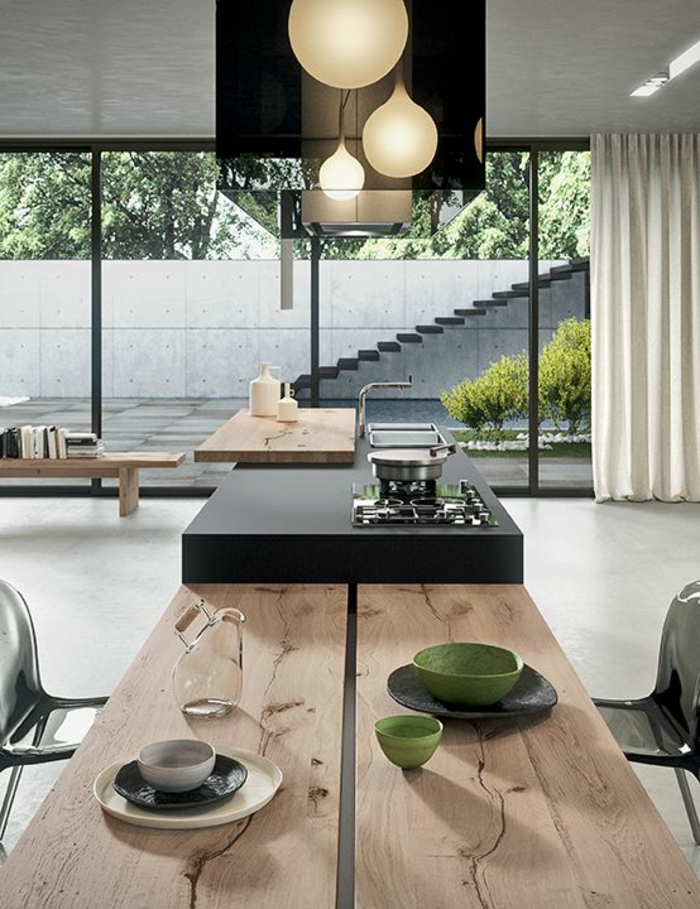
Modern open kitchen set up
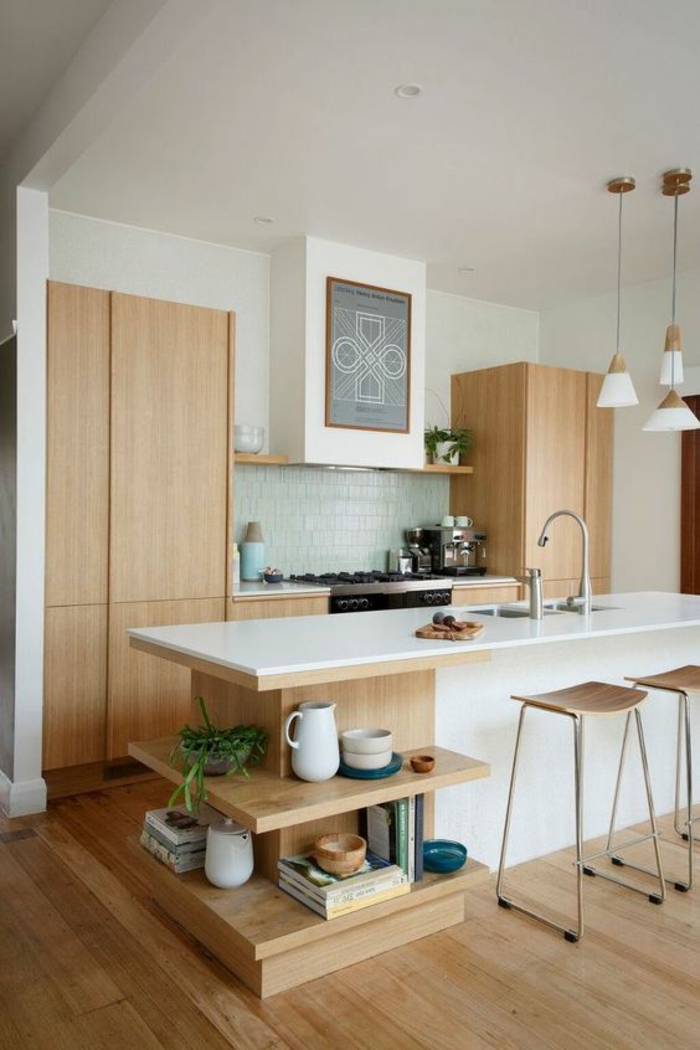
Spacious kitchen with dining area
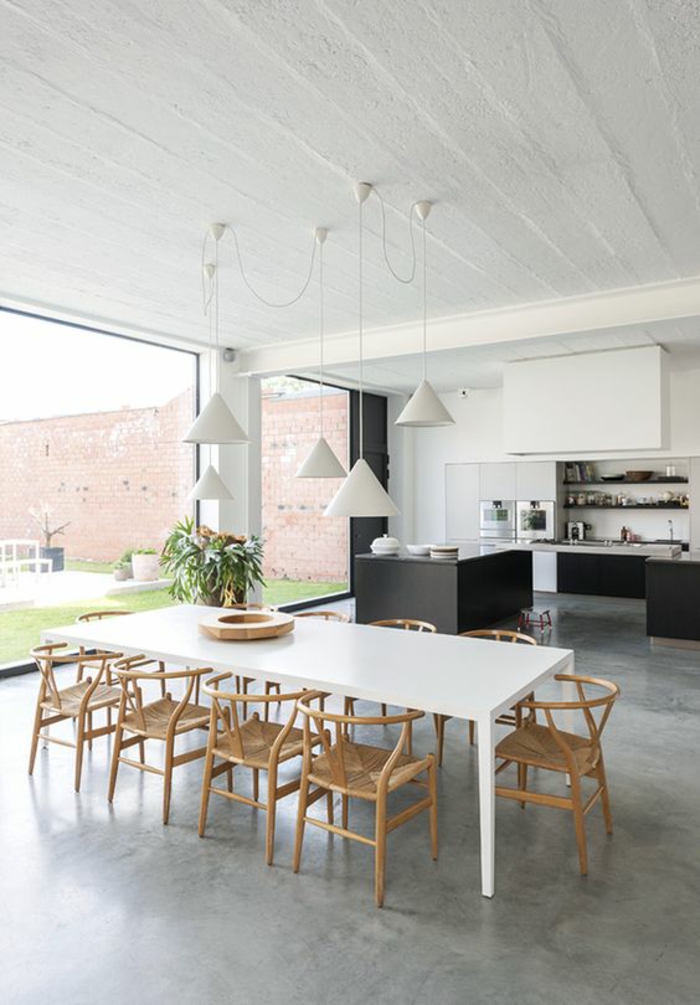
Modern kitchen island with elegant design and function
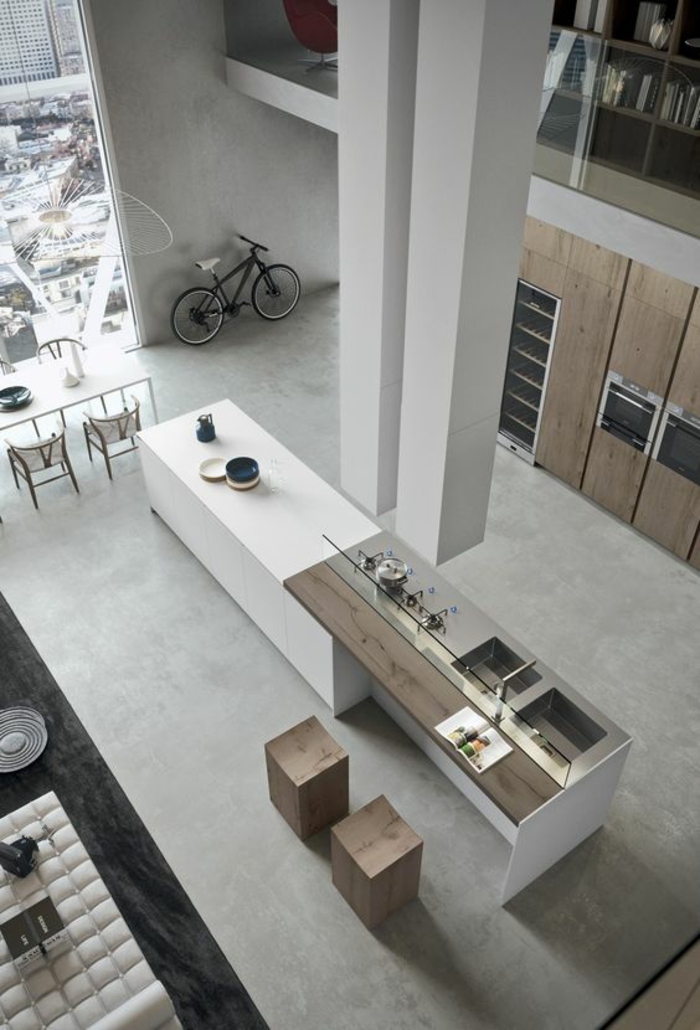
Living room with entrance to the courtyard
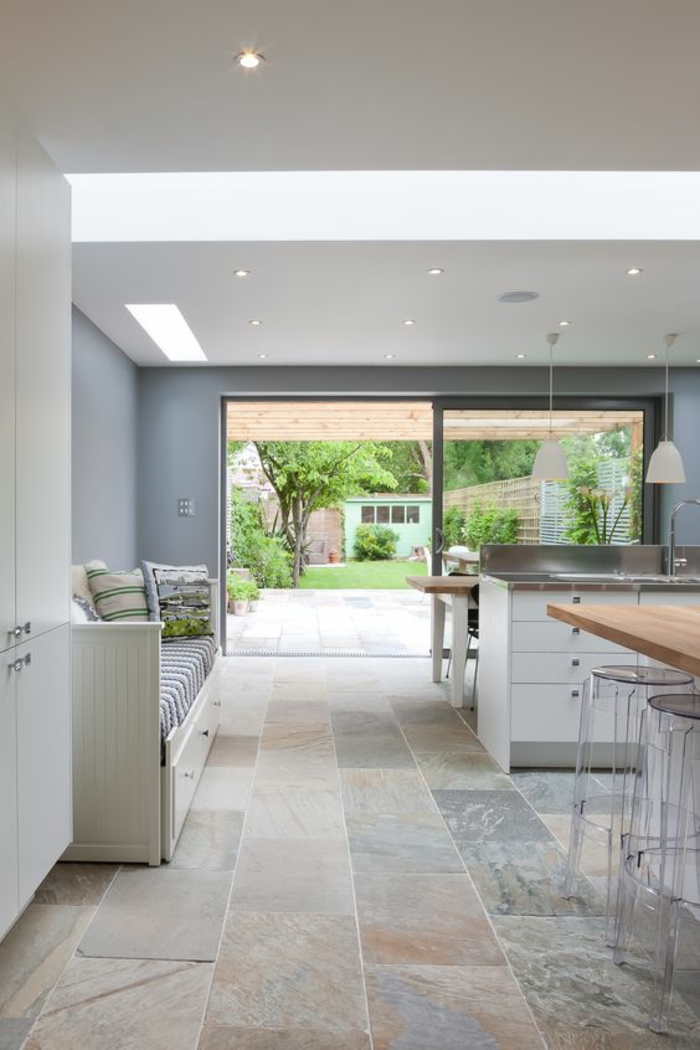
The advantages
Why are open kitchens so modern? What are the benefits that they bring?
Open kitchens are very suitable for the ever smaller apartments. By connecting multiple rooms together, you avoid entanglements and too many walls. This ensures a free, open appearance.
Kitchen ideas with an open floor plan
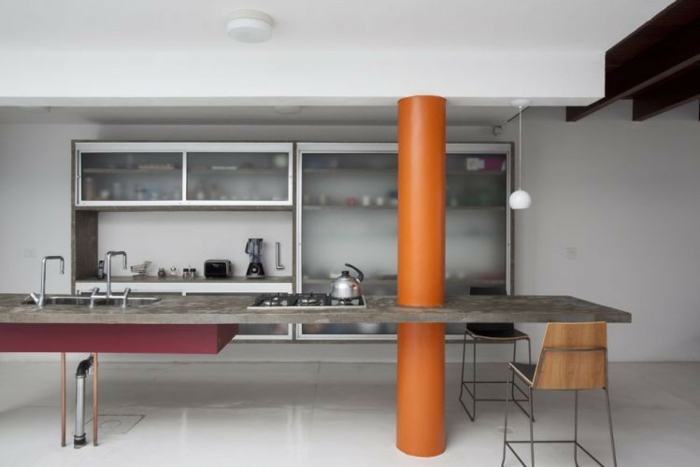
Moreover, such premises are better for free communication and movement. The family always likes to meet especially before the meal. Guests are also invited home for the occasion. The open kitchens make it possible to take good care of the preparation of food and drinks and communication with each other at the same time.
Bright spacious living room
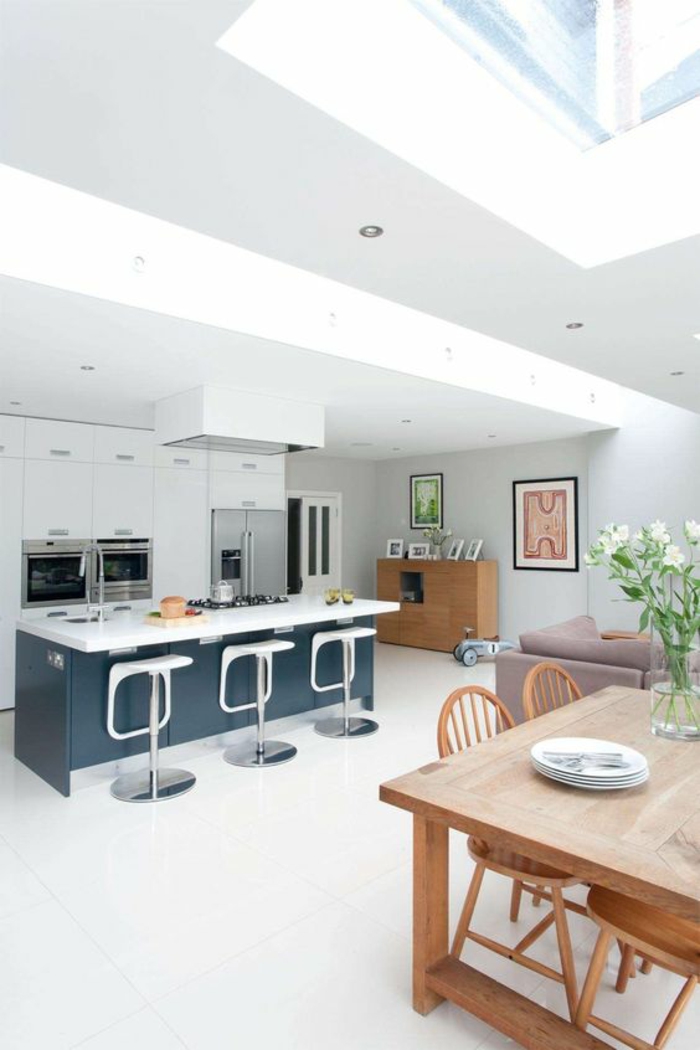
The disadvantages
Of course, open kitchens also bring certain disadvantages. A room less automatically means less privacy in the house. Not only that. Strong smells spread through the open space throughout the apartment.
You need to spend more time caring and ventilate more often to keep your home in good condition.
Kitchen island with integrated fireplace

Ideas for open kitchens
We have selected the following ideas for open kitchens according to two main criteria. First, the benefits of the open floor plan are better expressed. Second, we have selected ideas for open kitchens that are particularly original. We would like to encourage you to practical and individual solutions.
Home bar or dining area?
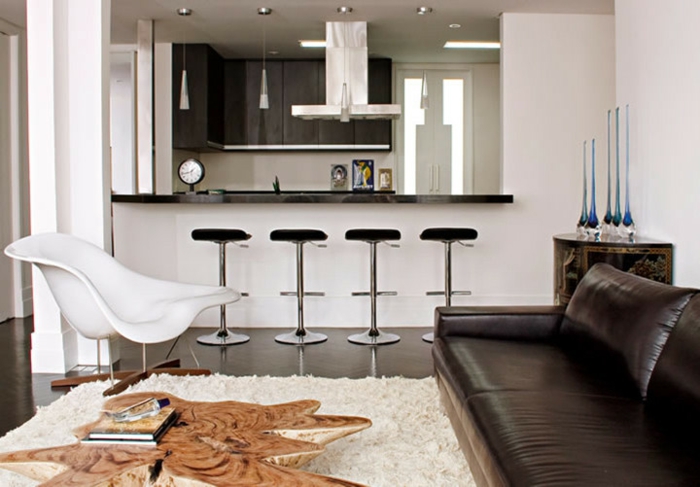
Modern kitchen island with built-in wooden dining table
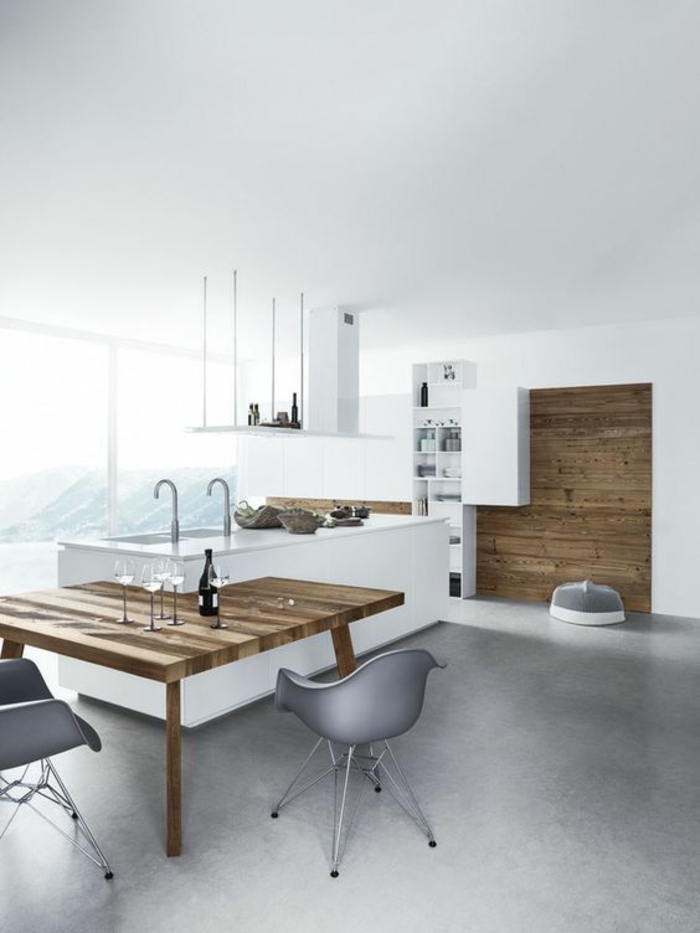
kitchen island
The most practical and beautiful ideas in open kitchens are probably needed for the design of the kitchen island. This is the linchpin in such furnishing concepts.
Important is the selection of the material. It should be easy to care for and at the same time very well suited to the remaining materials in the room.
His stylistic appearance is also strongly related to the material and its color.
Elegant kitchen island with a modern design and plenty of storage space
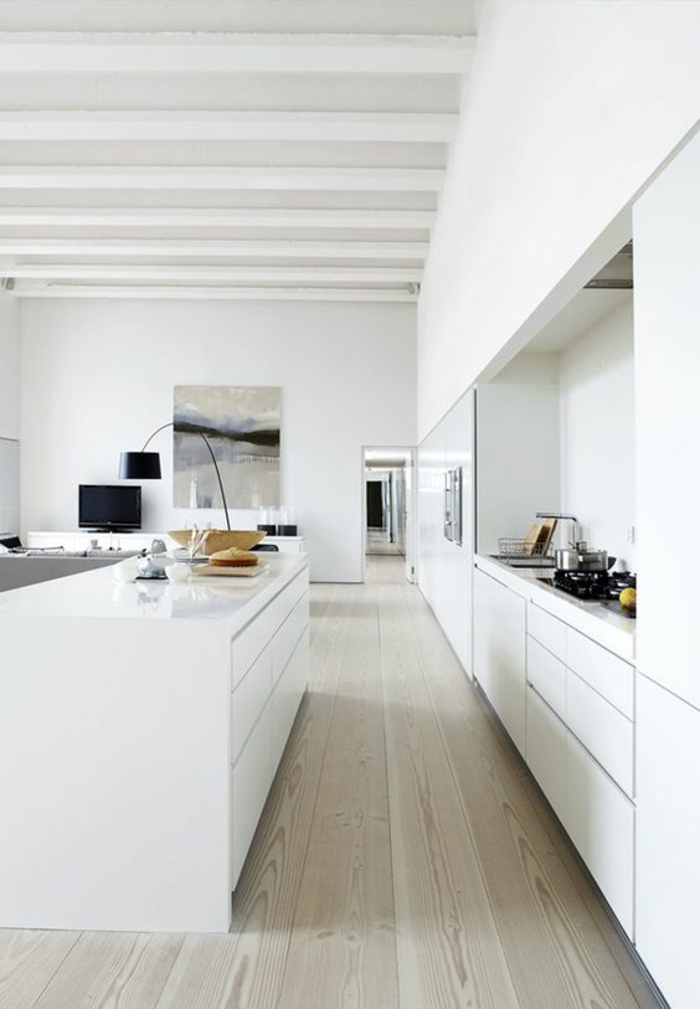
The functions, which should take over a kitchen island, do not differ from kitchen to kitchen. Some integrate the stove and the hotplates, others – the sink. Some kitchen island models offer alternatives for dining area. Decide individually what exactly would be best for you!
So you do not need a dining table anymore …
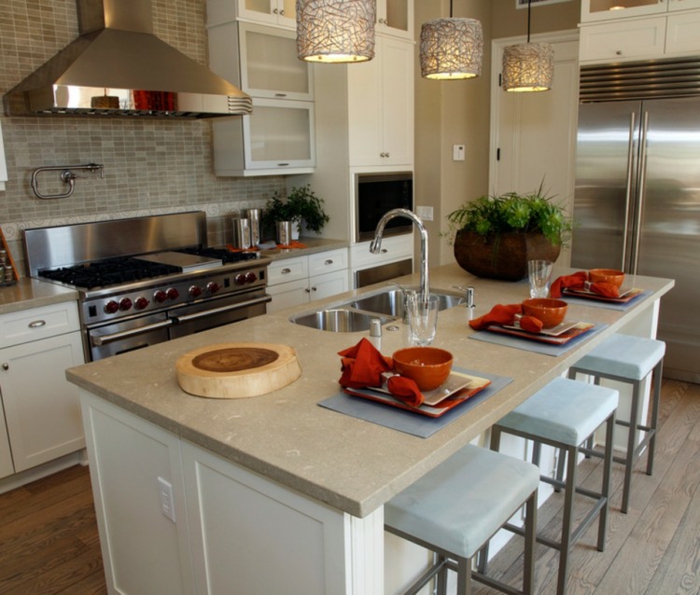
It is important that you do not neglect the aspect of communication with other people in the room. You have to face them, whether you’re preparing food or serving salads!
Wellness oasis for the summer
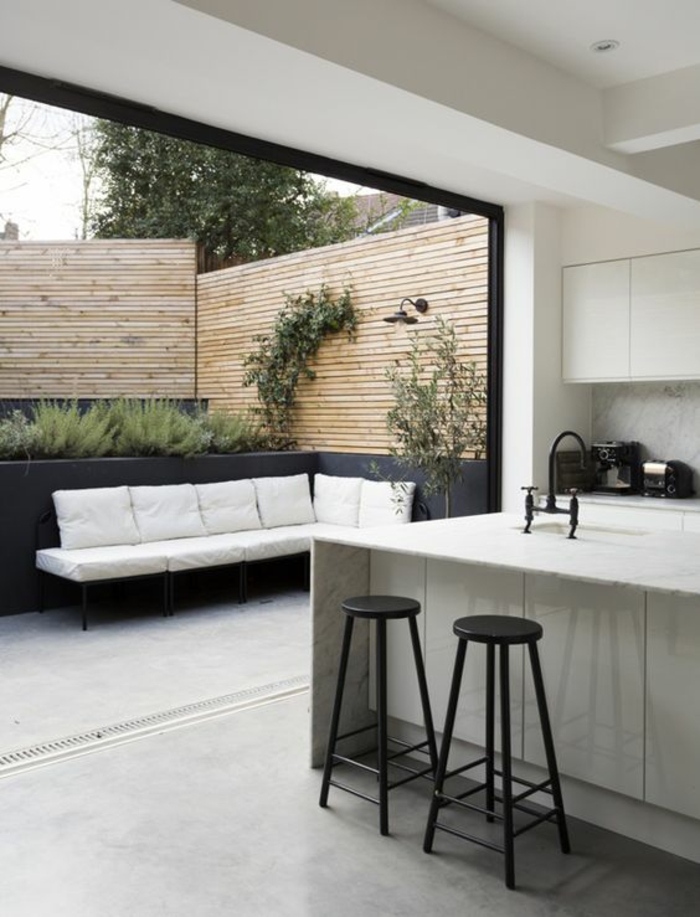
Apartment in industrial style
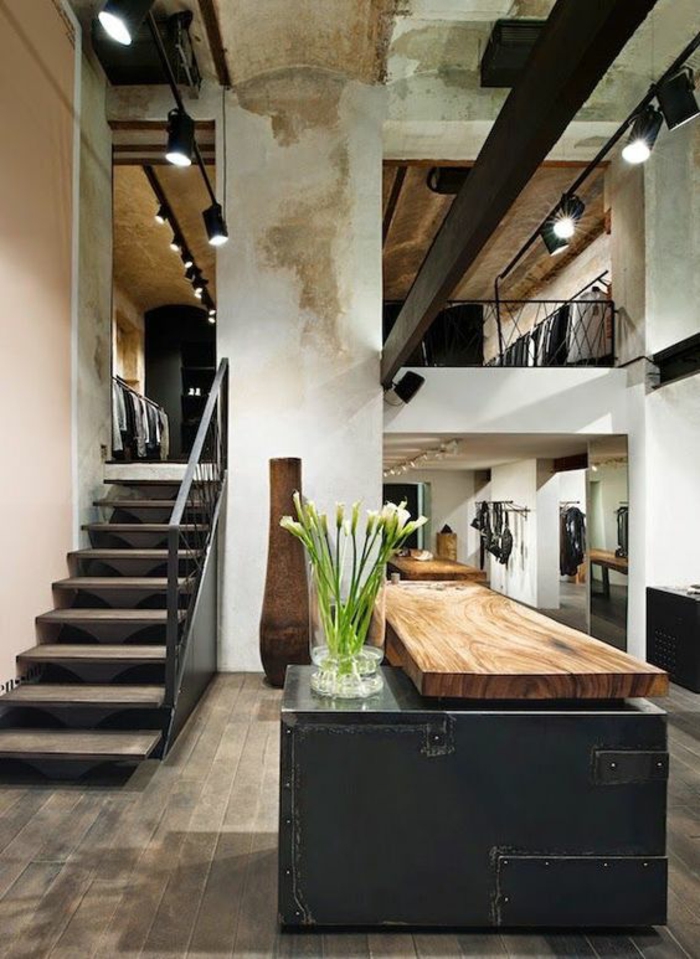
Main materials and accents
The ideas for open kitchen, which we show you, ensure a uniform spatial appearance. At the same time, they offer clear room separation. How does it work? The different zones would have to be executed in their own style. At the same time, similar accents – colors, shapes, pieces of furniture with a similar character would have to be distributed everywhere and evenly in all zones of the room.
What does the modern wooden kitchen look like?
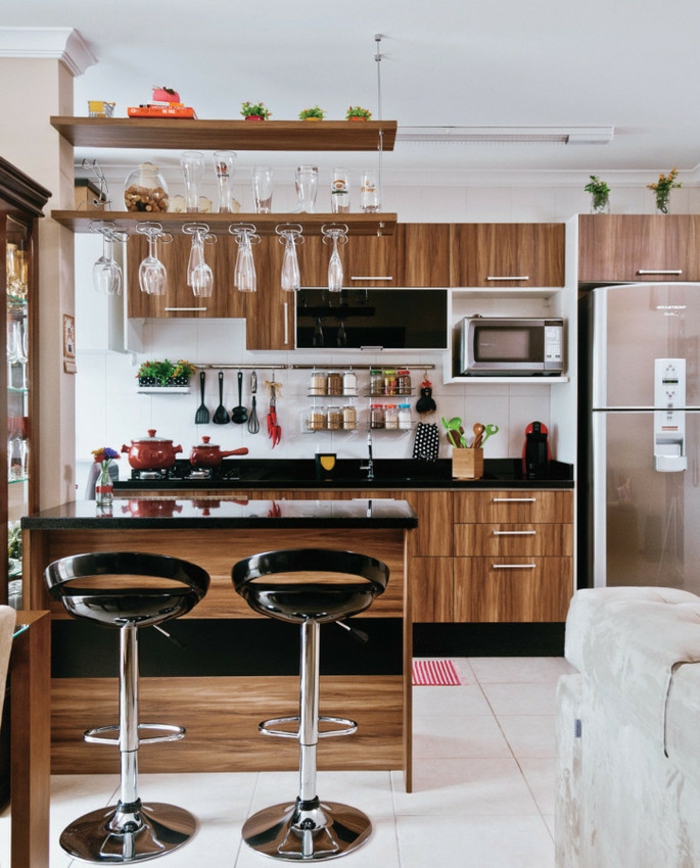
Contrast ideas: concrete walls and wooden furniture
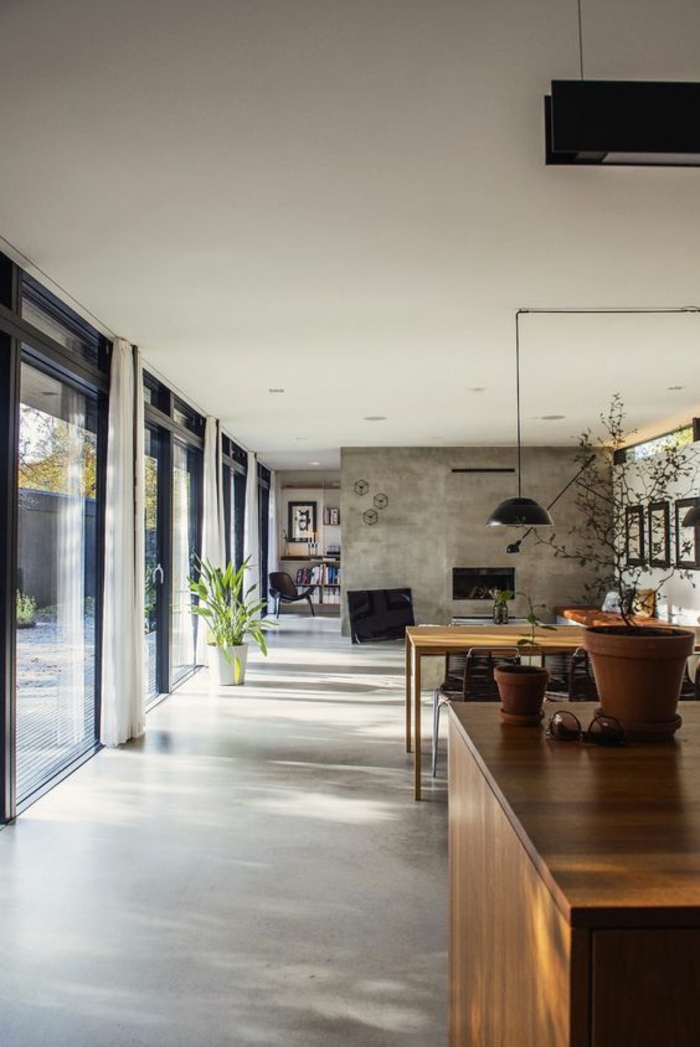
Modern room dividers visibly separate the zones in a purely decorative way, without preventing communication.
For more uniformity usually provide the same walls and floor.
Wooden floor in the open living room
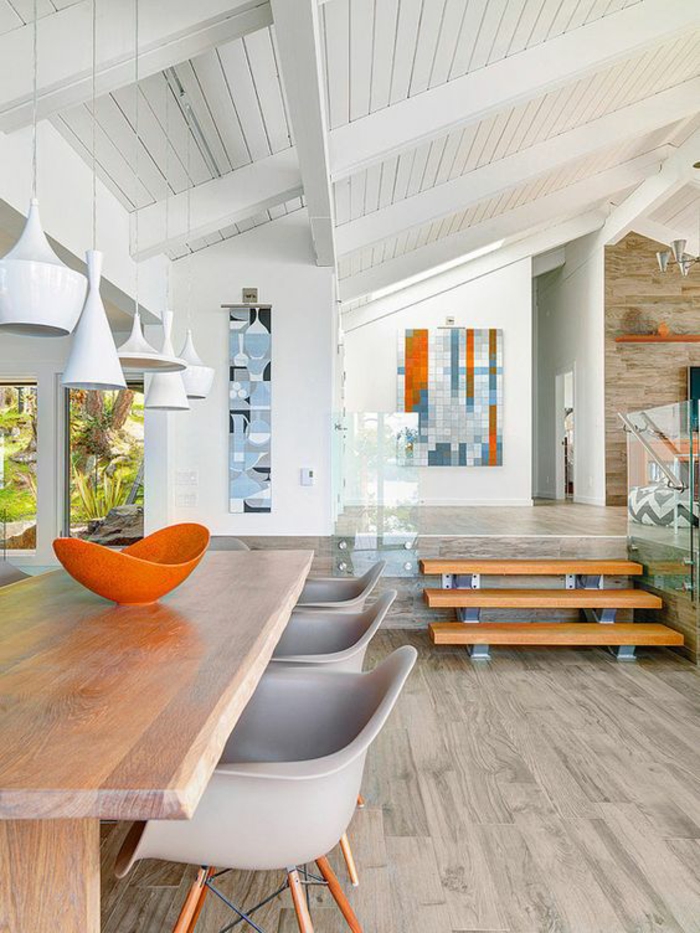
More modern kitchens …
