6 amazing houses built into the earth
The idea of ”living underground” could be fascinating for many people and yet a nightmare for another group
Most choose a home-built house weighing the environment, but the reasons for a fully or partially underground construction vary, including the need to minimize home influence over the neighborhood, building where one can not extend sideways or upwards, profiting from the warming and cooling characteristics of the earth.
Some people would build in the earth just to be hidden from the stranger’s eyes.
Underground design and construction presents many challenges, such as dredging, drainage, drainage, access problems, and decent daylight and ventilation. It is often the case that the underground houses are partially built into the earth or built into a hillside, so that there are nevertheless sites that are free for the air, sun and glimpses.
Look at these seven houses, some of which are built into the earth.
Malator, by Future Systems, Wales (1998)
amazing houses built into the earth
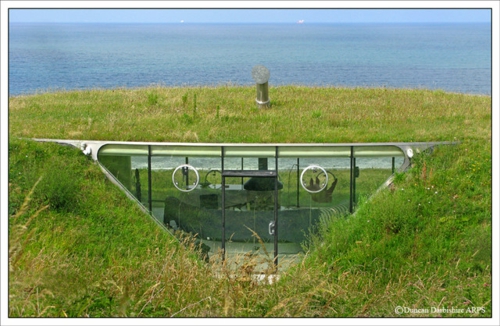
With a dramatic location on the rocky hill, this house with a space barely under the ground. It has no garden, no driveway or associated open spaces and it blends seamlessly into the landscape. On the land side, a small glazed entrance offers views of the outside world.
The hatch openings give a feeling of belonging to the lake
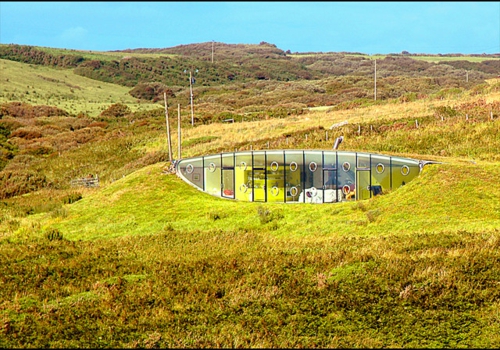 Inside are colorful prefabricated components. From the large, curved sofa you can enjoy great views with seagulls on St. Brides Bay.
Inside are colorful prefabricated components. From the large, curved sofa you can enjoy great views with seagulls on St. Brides Bay.
The Hobbit House, by Simon and Jasmine Dale, Wales (2005)
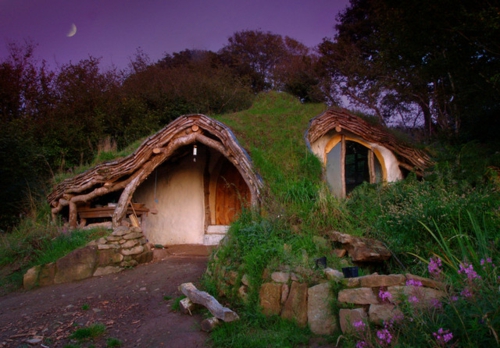
Simon Dales, a contractor, built this eco-friendly, low-energy home for his family using simple tools and native natural materials. It is extracted from the earth or harvested from the fields. The plant is sustainable with the compost toilets, solar modules and spring water.
The house is partially built into the hills to minimize the visual impact
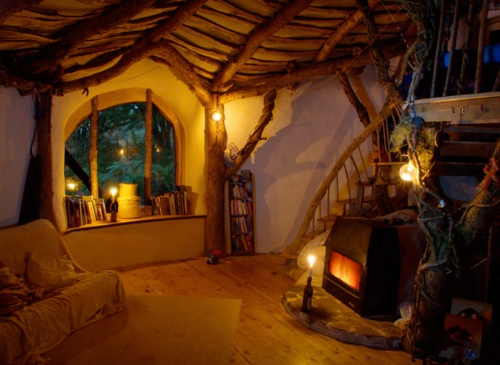
The ceiling is formed by about 30 roughly felled trees. The walls are a mixture of lime-plastered dry stone walls and straw bales. The blanket is insulated with bales of straw, covered with soil and sown with grasses.
Dutch Mountain, by Denieuwegeneratie (New Generation), in the Netherlands (2011)
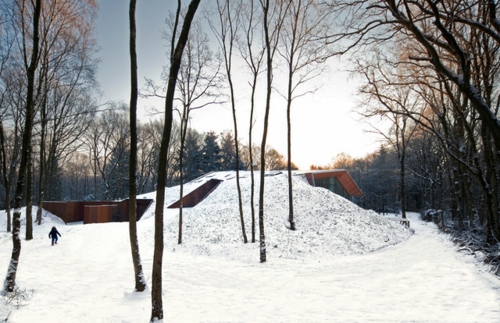
This sustainable house is built into a wooded Dutch moor where the earth ascends as a small mountain and absorbs the house.
The house built into the hill is thus isolated and hidden. The entrance is cut off in the mountain.
Cantilevered wooden ceiling
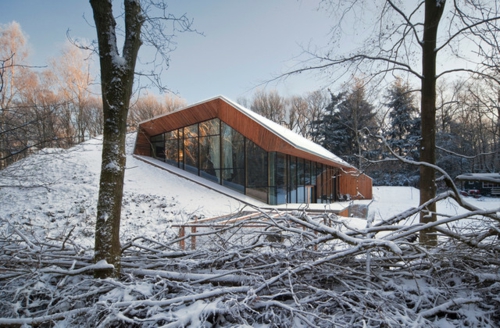
The cantilevered wooden ceiling plunges over the earth, it has glazed openings to maximize solar energy and lighten the interior. The thermal mass of the house retains heat when needed and the natural properties of the earth cool the house in the summer.
The interiors of the house are surprisingly bright and inviting, with a surface of exposed concrete and painted planes
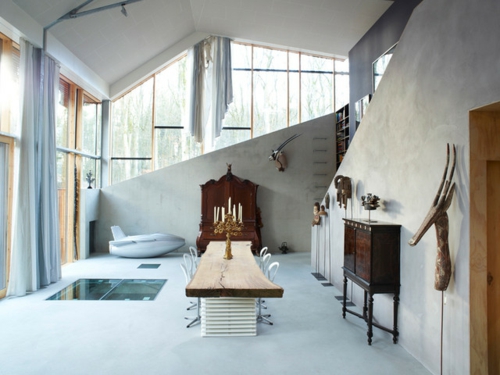
The rooms have a cave atmosphere with the natural light through the deep sections in the hill or through the large, south-lit open spaces in front with views of the woods around.
Home of César Manrique, Lanzarote Island, Spain (1966)
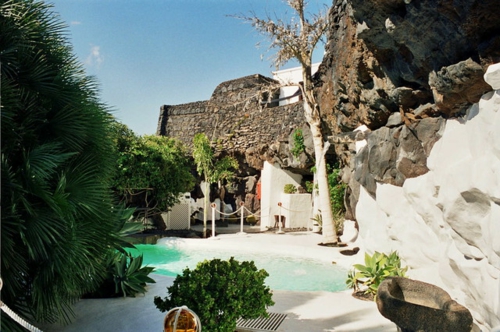
This famous house was built on the site of a volcanic crater from the 18th century in Lanzarote, Spain. One sees over the earth a low, mild, whitewashed building, where cacti and colorful steel sculptures emerge in the inhospitable volcanic landscape.
One has the feeling here, as if lava would flow into a room
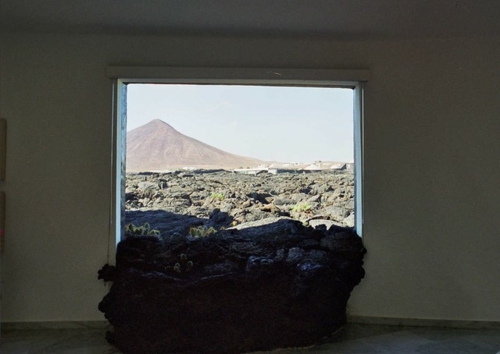
At the entrance area are artists’ studios with large panoramic windows overlooking the basalt landscape.
In one of the caves stands a semicircular white sofa around a single palm tree that extends across a hole to the ceiling
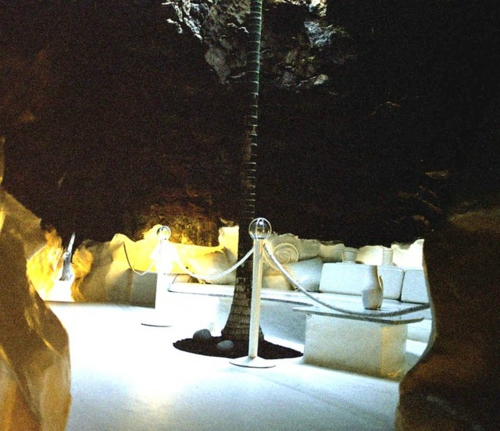
Large holes on the floor and stone stairs lead to the lower floor, where five rooms were drilled in the volcanic basalt, connected by narrow passages, painted in white.
Dani Ridge House, by Carver and Schicketanz, Big Sur, California
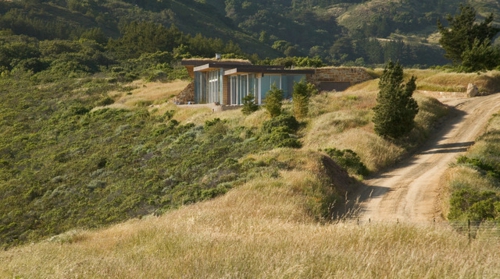 The goal of this house was that it is sustainable. To keep the surrounding landscape and protect the house from the neighbors, the architects have cut off a wedge in the hill and built the house in it. So the slightly curved ceiling was grown with native grasses. The whole plant is stuck underground.
The goal of this house was that it is sustainable. To keep the surrounding landscape and protect the house from the neighbors, the architects have cut off a wedge in the hill and built the house in it. So the slightly curved ceiling was grown with native grasses. The whole plant is stuck underground.
Glazed walls secure glimpses of the Pacific and collect solar energy, which is stored in the thermal mass of the limestone soil
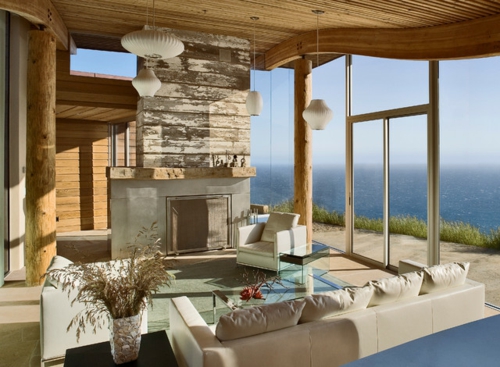 The retaining wall and the ground cover minimize the heat losses. The placement of the windows from east to west promotes the breeze to cool off during the warmer months.
The retaining wall and the ground cover minimize the heat losses. The placement of the windows from east to west promotes the breeze to cool off during the warmer months.
Villa Vals, by Christian Muller Architects and SeArch, in Switzerland (2008)

Villa Vals is a modern version of the old underground flats. Thanks to the special sensitivity of the site, the architects have built the house deep in a steep slope, so that it does not disturb the surrounding nature. The house is more like a cavity in the mountain.
