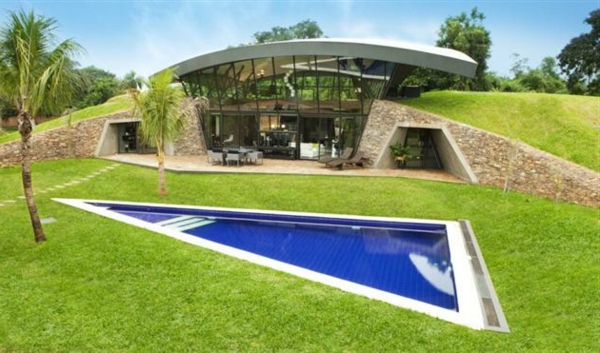Hang houses in Luque, Paraguay – a modern project by BAUEN
Modern underground hillside houses in Luque, Paraguay
These original hangars are the latest project of the designer team of BAUEN. There are actually two neighboring family houses, which are located in Luque, Paraguay. Built in a very unconventional way, the buildings ensure an underground feeling of security. To compensate for the generous, floor-to-ceiling windows through which the natural light streams in unhampered.
The robust steel beams run through the entire facade from bottom to top and combine in an arcade-like roof, which adjusts without any swells to the slope. In the meadow between the two slope houses is a no less original outdoor pool in the form of a triangle.
The large living room with an open floor plan is in the foreground and the bedrooms, as well as the garages are hidden inside the house and provide more privacy. The natural stone wall, framing large parts of the façade, looks very harmonious and ensures a good hold and perfect insulation. The lush green on the hillside looks almost magical and the whole thing reminds us of the Hobbit houses in the movie classic “Lord of the Rings”.
The BAUEN hangars are a model for sustainable, modern architecture and elegant, harmonious interior design. They have sleek, natural lines and shapes that contribute much to a coveted, stylish home ambience.
The Hang Houses of Luque – A Balanced Architect Project
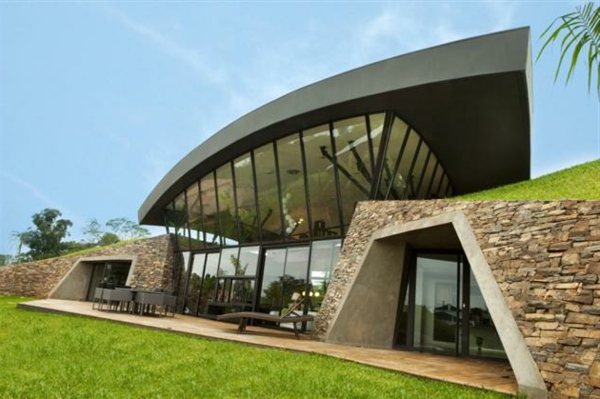
Balanced and environmentally friendly
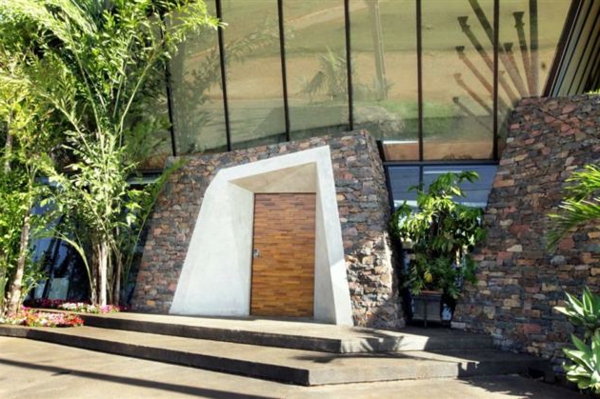
Freedom and lightness in neutral colors
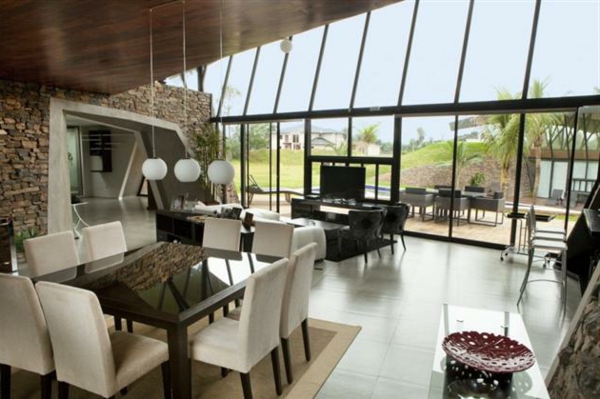
Feel some of the mountain lodge flair?
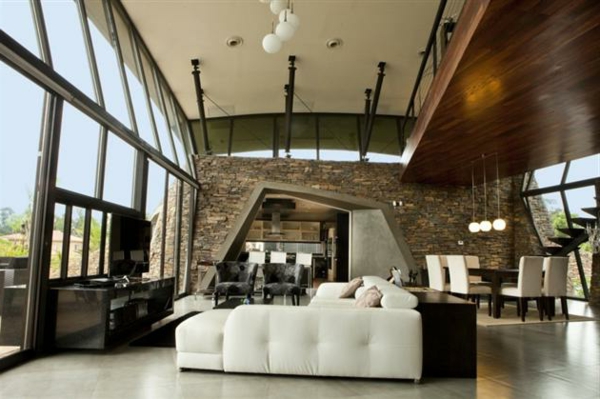
Elegant staircase leads to the second floor, where you have more peace and privacy
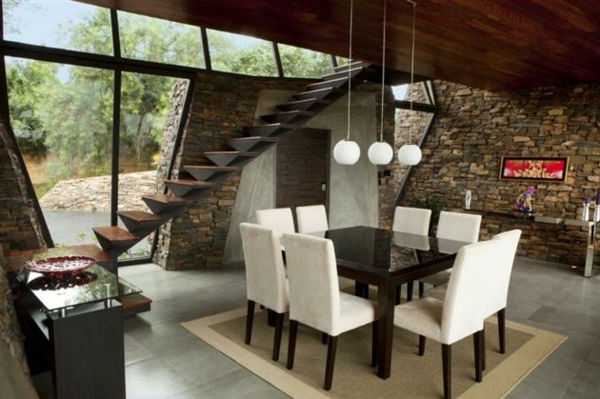
Cozy, open terrace with canopy
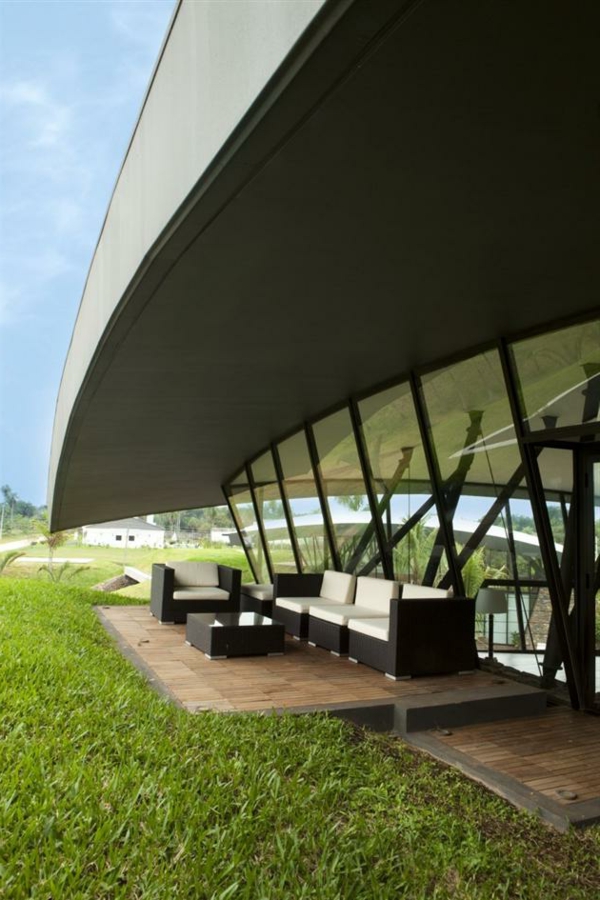
Well hidden hangar garage
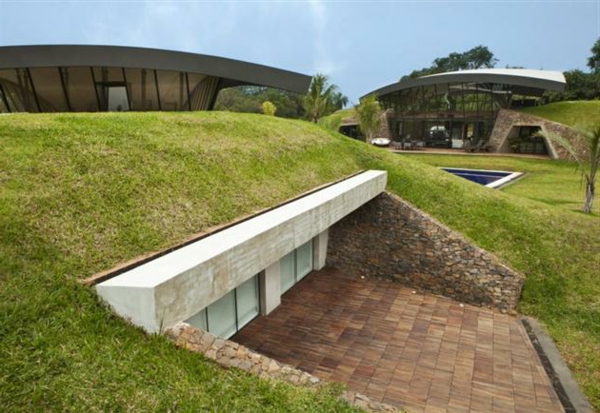
Architectural perfection and perfection
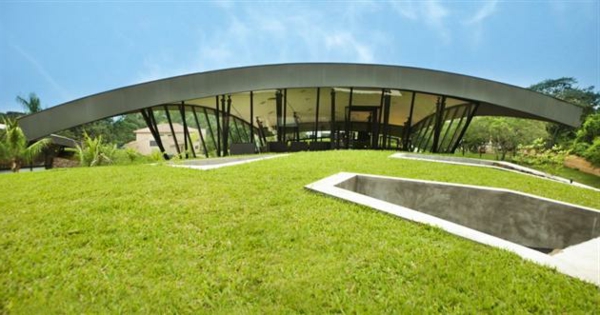
The house looks like it grew naturally on a slope, right?
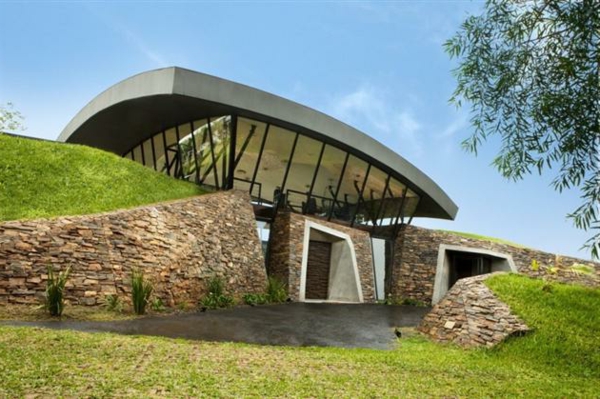
Did you also love this unique BAUEN project? Would these hillside houses be just right for you?

