Important Kitchens Floor Plans – Designs and Show Kitchens
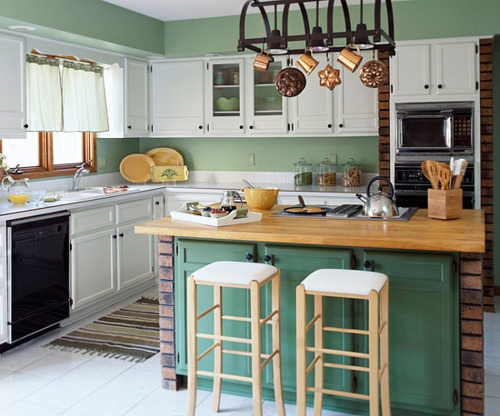
Important kitchens floor plans
Choosing a kitchen plan depends on available space and also on the efficiency and comfort you are looking for. This is the area defined by the fridge, hob, and sink. A compact triangle limits the distance between these important kitchen objects.
If you want to choose the right building plan for your house, then pay particular attention to this triangle, where you will surely work.
Important Kitchens Floor Plans – L-shaped
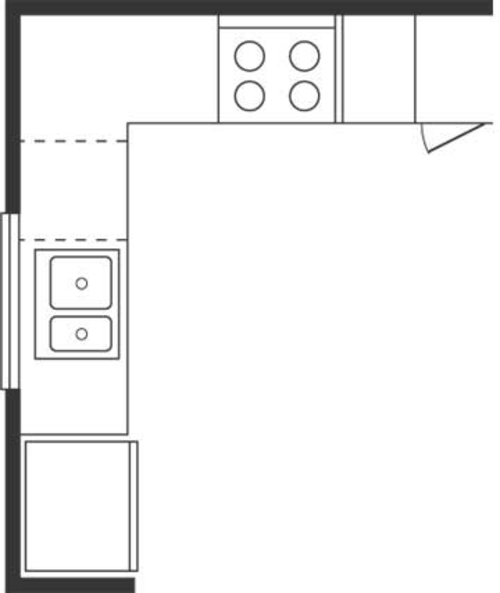
L-shaped is the most common site plan. It takes up less space and provides more flexibility between workspaces. This plan works well if the kitchen adjoins a casual space.
Luxurious L-shape – kitchen design

The advantage of an L-shaped kitchen is that the table is in the middle of the room. This is always a great way for each family to come together to be together where the food is prepared. This also attracts guests to stay close to the chef while everyone is talking. The kitchen appliances are along the back wall and the fridge is on the side wall, which is actually a good and great triangle.
The kitchen island – design
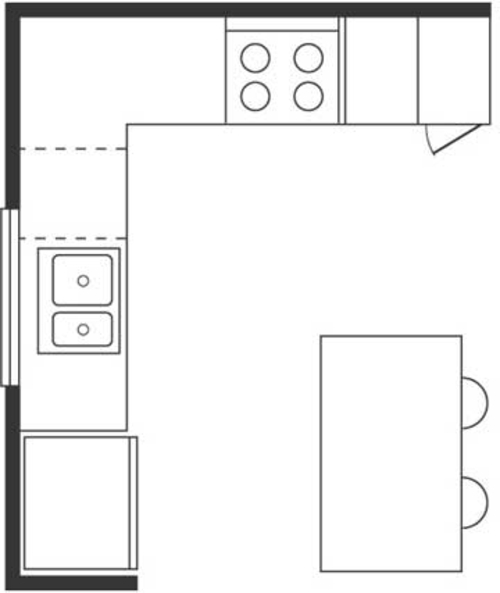
The islands seem to be the best solution in an L-shaped kitchen with a 3X3 meter scale, which is also open to another room. Improve the functionality of your kitchen by creating an island, with a hob or bar stools for enjoyable dining with friends.
Rural – inspired island
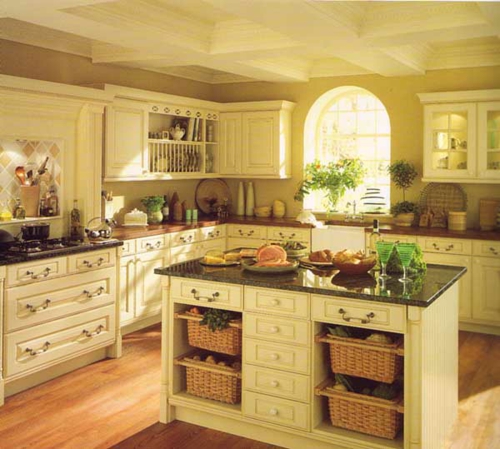
This L-shaped kitchen plan features an island in the middle of the room. This is a good indication if you want to install a large storage room with enough storage space in the kitchen. The island drawers increase the storage capacity and the open shelves serve as both an exhibition space and an additional storage space.
U-shaped 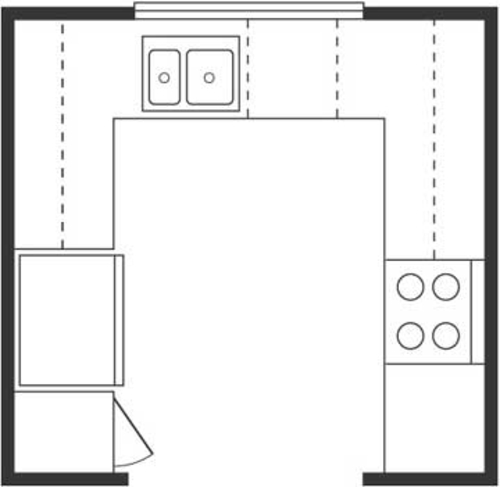
Look carefully at the triangle in this blueprint. If the devices are too close together, you will end up feeling trapped and depressed in the corner. Consider opening the half wall to an adjacent adjoining room.
U-shaped kitchen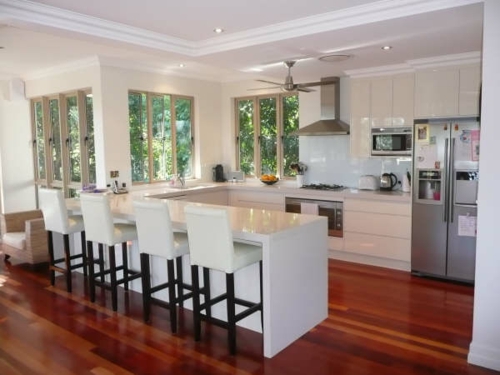
A U-shaped kitchen allows the chef to take care of his work while at the same time being part of the adjoining room. U-shaped kitchens are ideal for serious cooks, as there are plenty of open counter tops that come in handy when baking or preparing a big meal.
galley
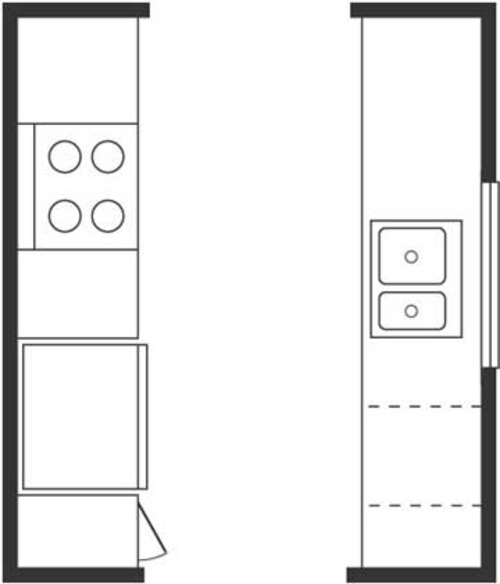
The key word is here: do not shut yourself up in the narrow corridor kitchen! Try to create space near the most used devices! To create more storage space, you should have a pull-out pantry, a pantry, or an extra pantry next to the kitchen.
Lovely narrow kitchen
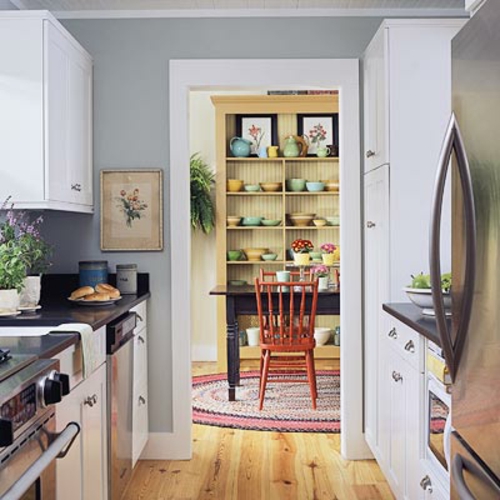
Small kitchens, such as galley kitchens measuring 2.40 x 3.00 m, are designed for a single chef. Of course, cooking for one person is always powerful in this room. Set the kitchen appliances along the two sides, which makes your work easier in the triangle system. The black polished granite worktops are ideal for cooking or serving food.
P-shaped

P stands for the English word peninsula, i. Peninsula. The P-shaped blueprint results from the L- and U-shaped floor plan. It allows an extra work surface in the kitchen, without taking up much space.
P-shaped floor plan
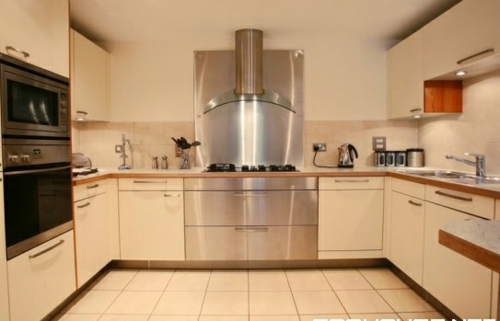
To optimize this 3.90 X 3.30 m blueprint, the designer decided to create a P-shaped floor plan. The peninsula with the sink and kitchen cabinets adds extra working space and provides even more storage space to the U-shaped blueprint.
Modern kitchen island in brown and white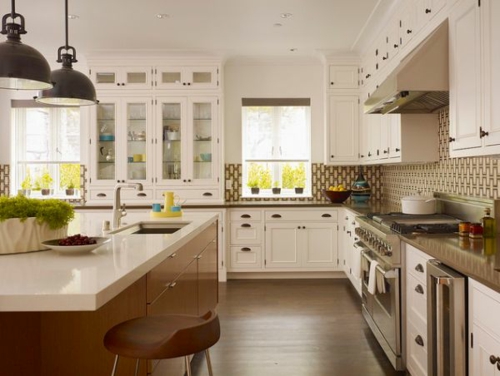
Beautiful Kitchen Color Palette – 14 Amazing Colorful Design Ideas
